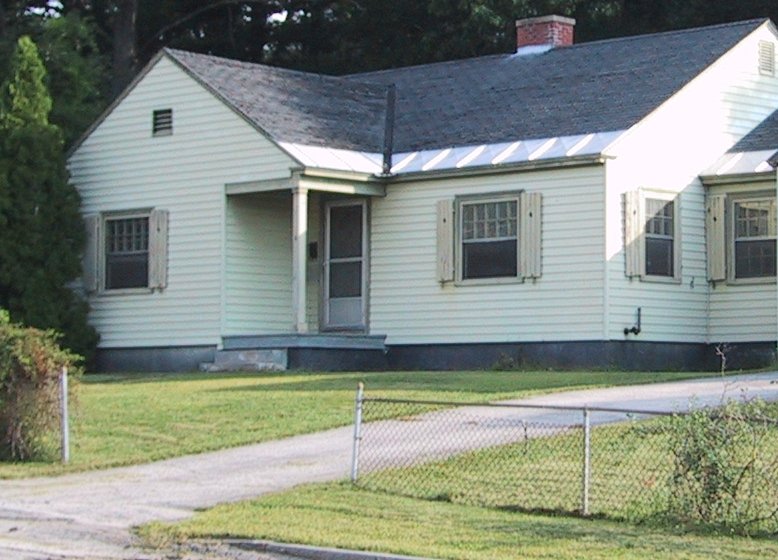

This house is in Concord, NH, on the west side adjacent to the high school.
It is an 1150 square foot ranch with two bedrooms, living room, dining room, eat-in kitchen and full bath.
Exterior includes one-car garage and fenced yard. Renovation was done in the latter half of 2004.
Major work in this project involved:
New bathroom fixtures: sink, vanity, medicine cabinet, toilet;
Carpet removal and sanding/refinishing of beautiful hardwood floors;
All new electrical switches, outlets, & overhead lights;
New vinyl flooring in kitchen & bath,
New kitchen countertops;
Painting of every room, every ceiling;
Stripping 3 layers of old roof; installation of new architectural shingle roof;
Exterior power wash aluminum siding and paint all trim;
New window shutters;
New front porch;
Brush clearing and trimming of trees overhanging fenced yard;
Landscape plantings in front and bark mulch on the side hill.
Front Views Roof Bathroom Living Room Dining Room
Front Bedroom Rear Bedroom Kitchen
Photos:
BEFORE AFTER

