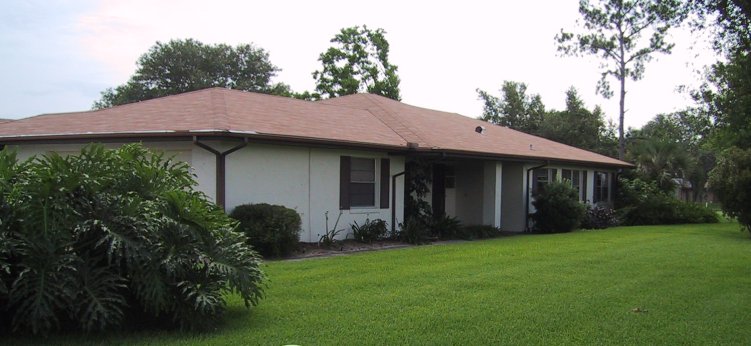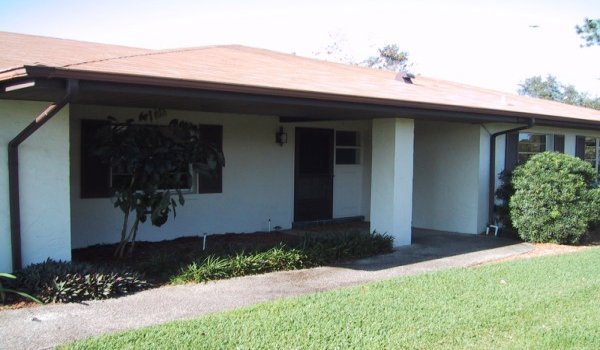
This house is in Winter Haven, Florida, in a development called Cypresswood Golf & Country Club. Work was done between August and November, 2005. The house is a 2050 square foot Florida home, concrete block on slab, with three bedrooms, two baths, living room, dining room, den, and kitchen. It has a two-car attached garage, and is situated on the eleventh fairway of the golf course.
Major work in this project involved:
Granite countertops and recessed under-cabinet lighting;
Re-facing kitchen cabinetry;
Opening up the kitchen to take advantage of the open-concept floorplan and the golf-course view;
Opening up the master bath, and installing a new countertop and basin-type sink & faucet;
New carpeting in bedrooms;
Elegant door moldings in all formal rooms and entryway;
Crown molding and chair rail in living and dining rooms;
All new electrical switches, outlets, & overhead lights;
Ceiling repair;
Painting of every room, every ceiling;
Furnishing and decorating the house in a light Florida motif, to show and sell at a premium price.
Front Entry Hall Dining Room Kitchen Living Room Funny Room Lanai
Master Bedroom Master Bath Guest Bath Bedroom 2 Bedroom 3

-